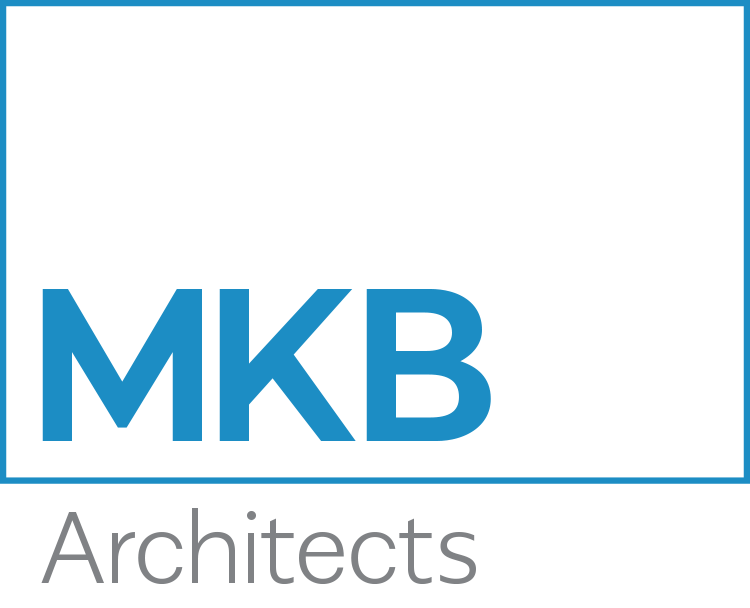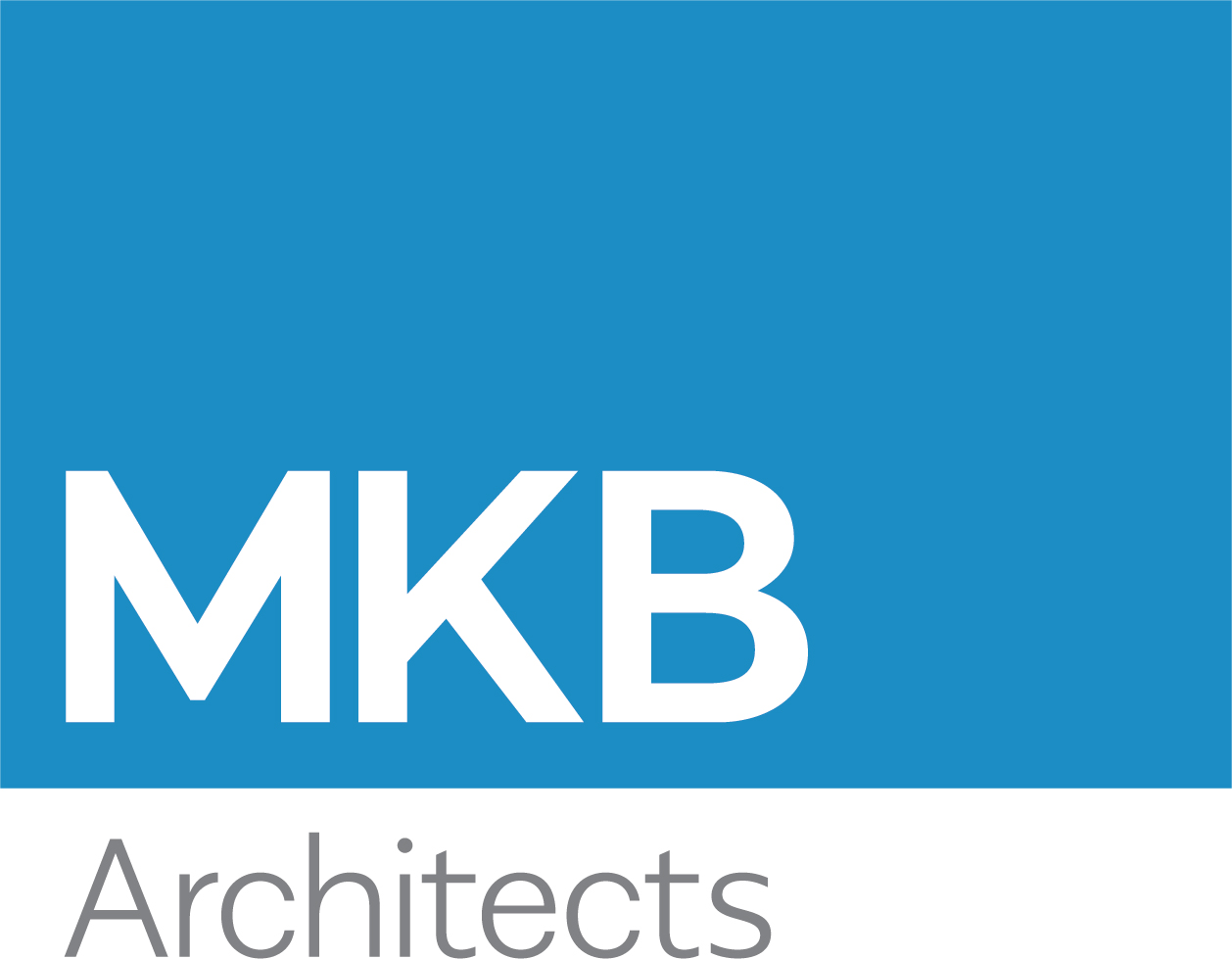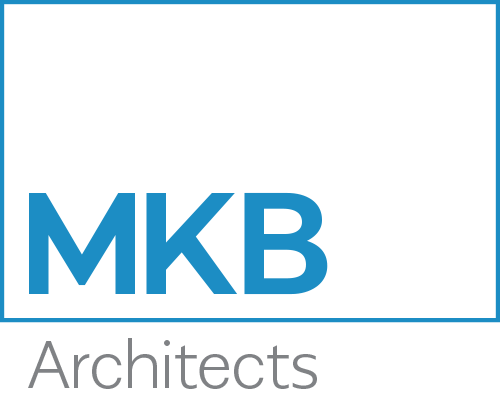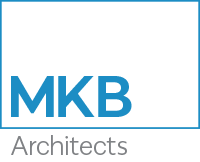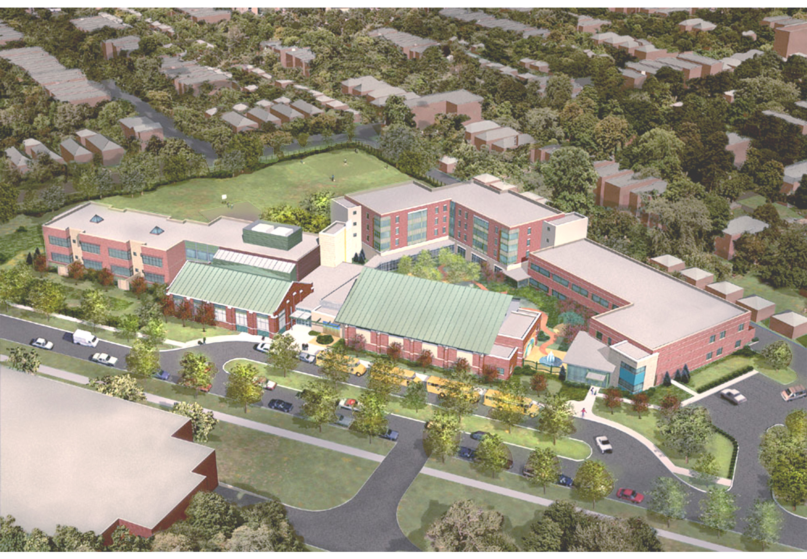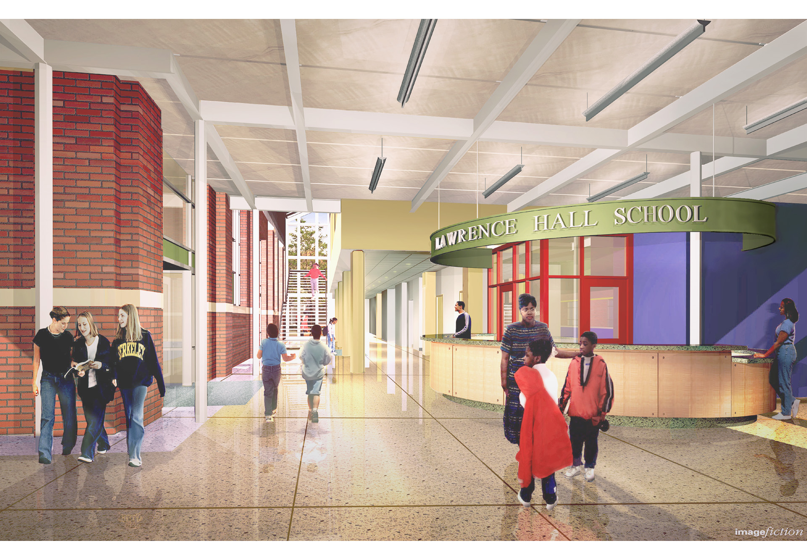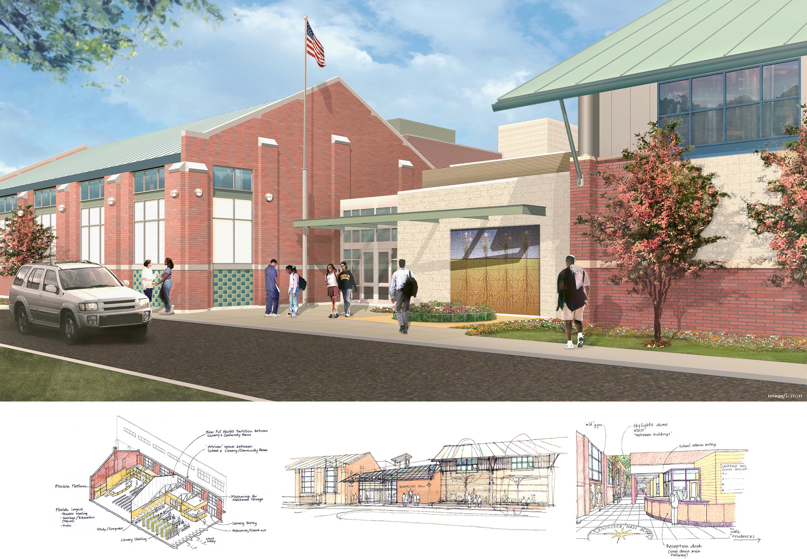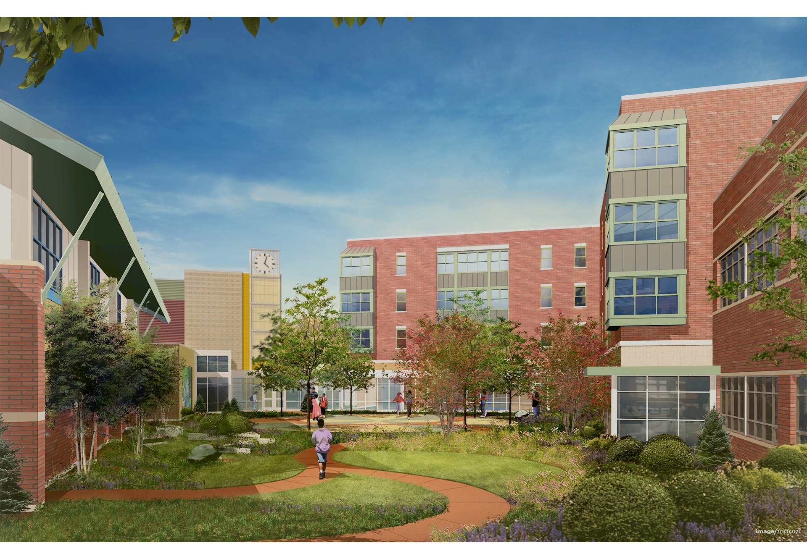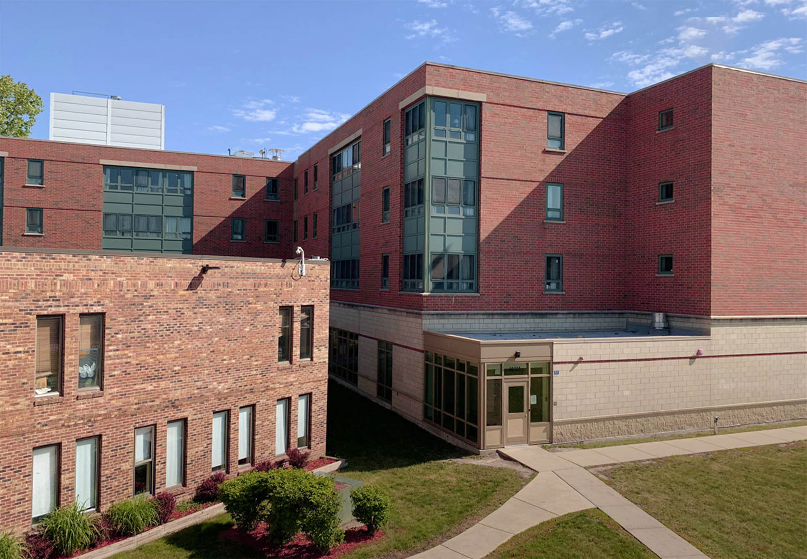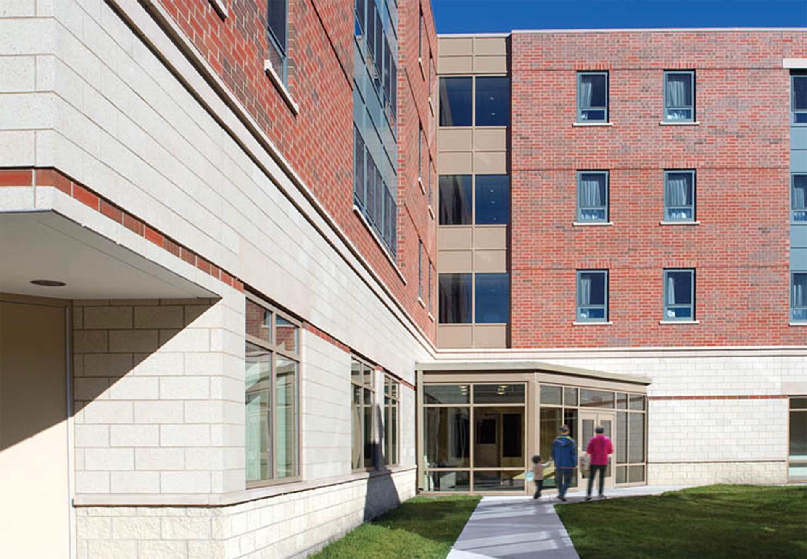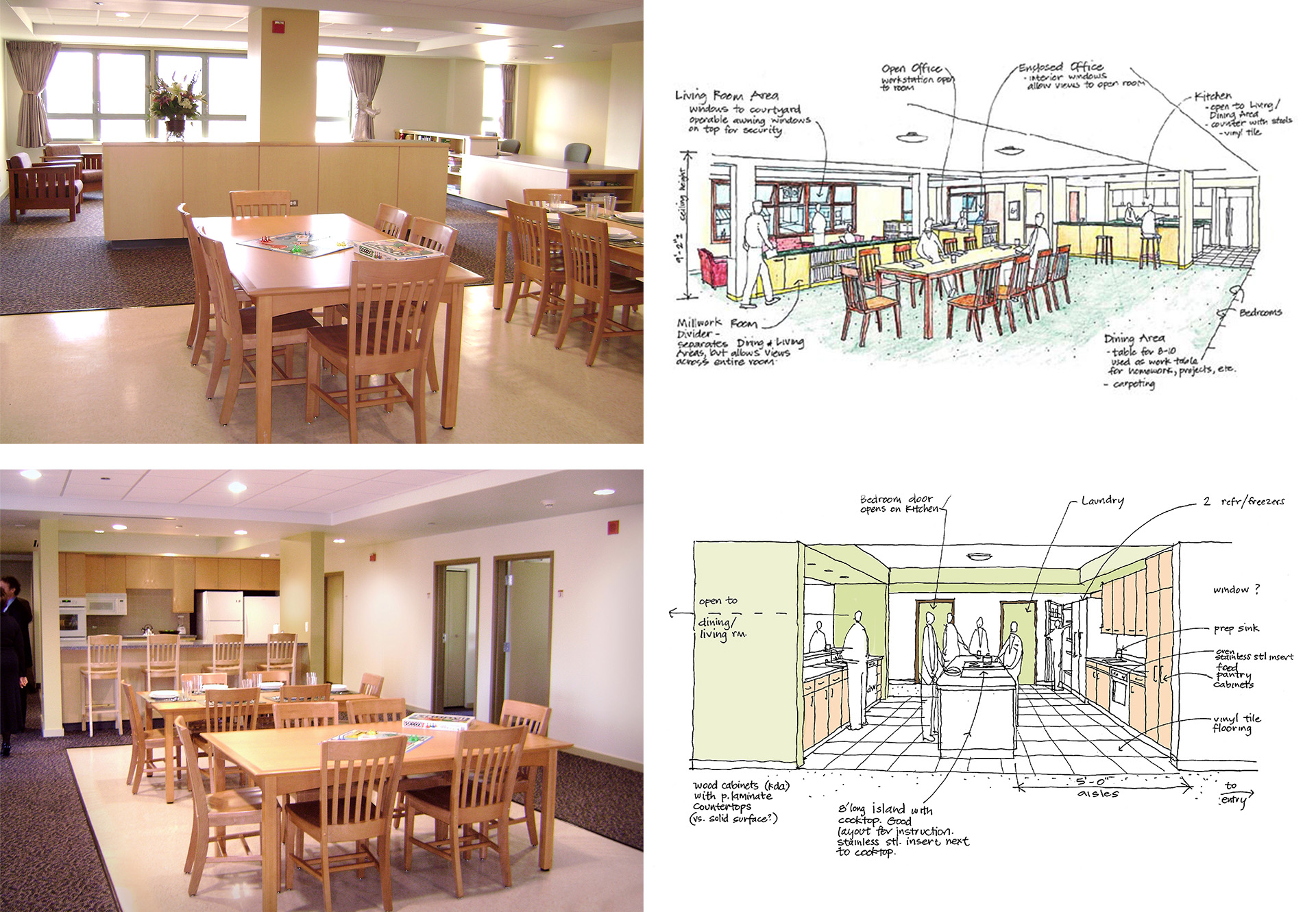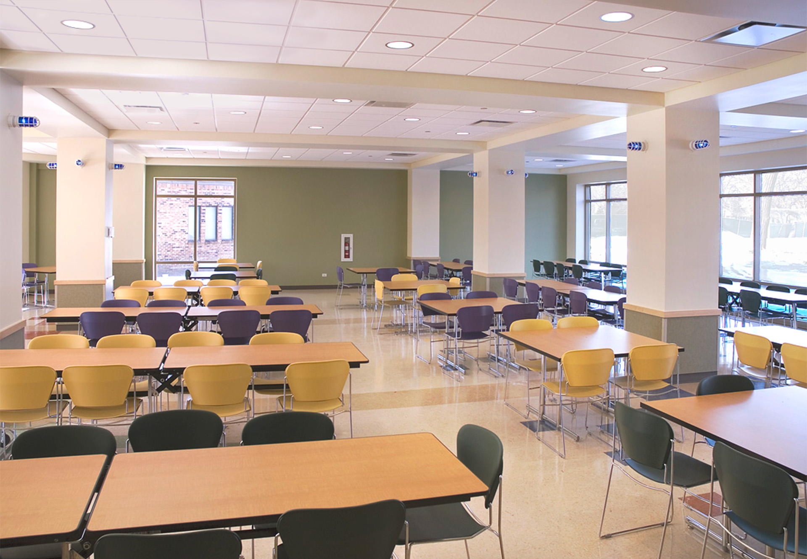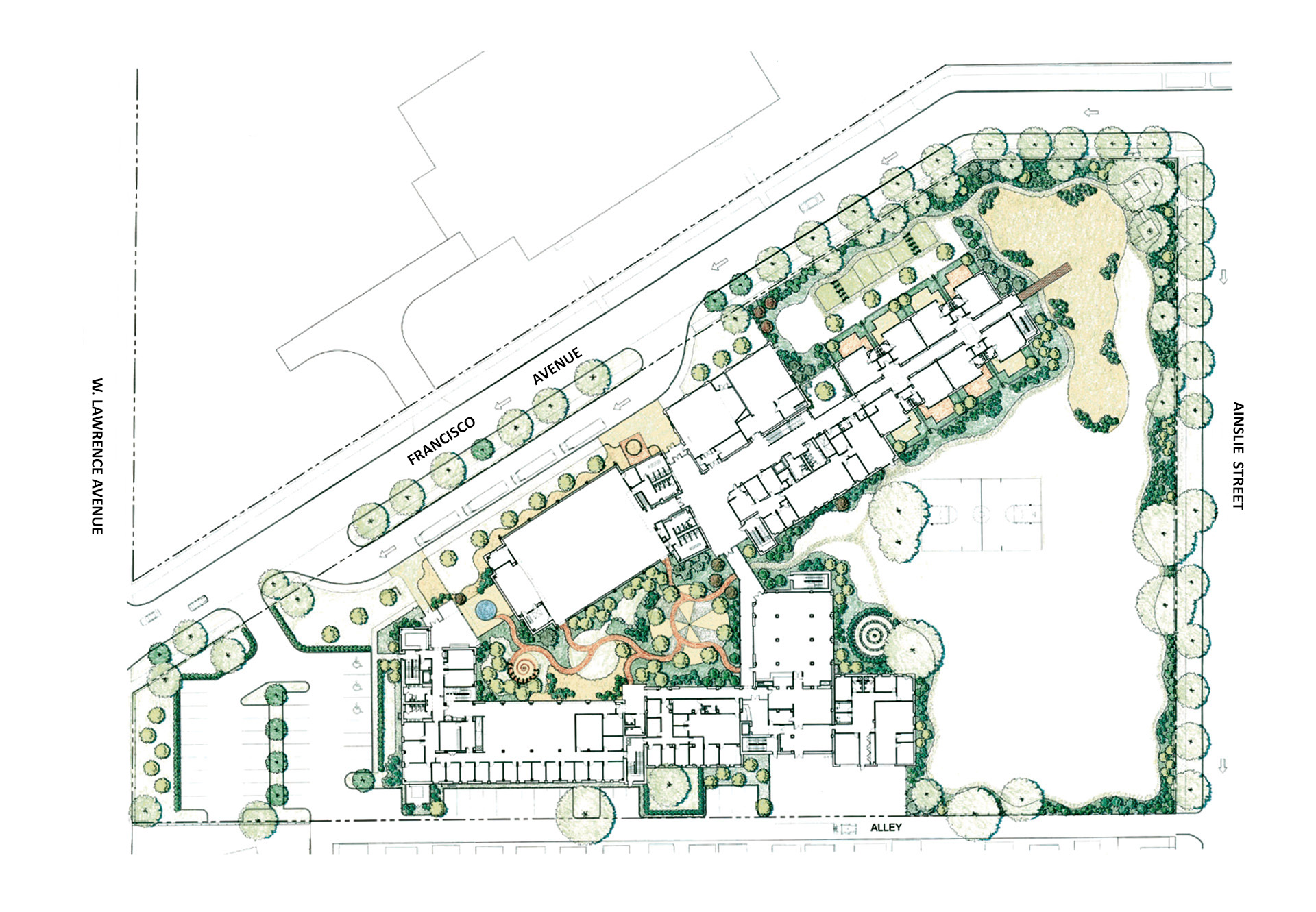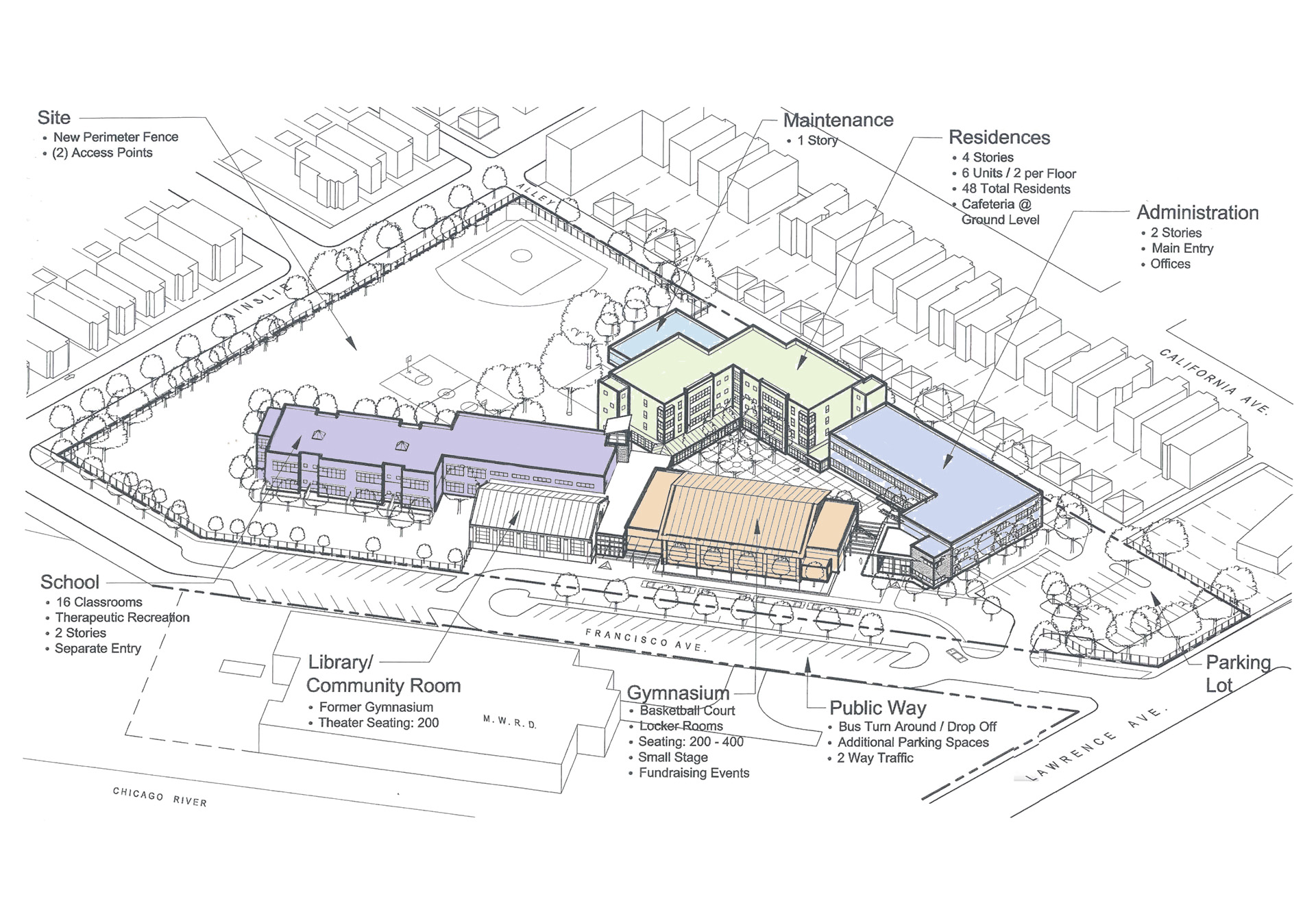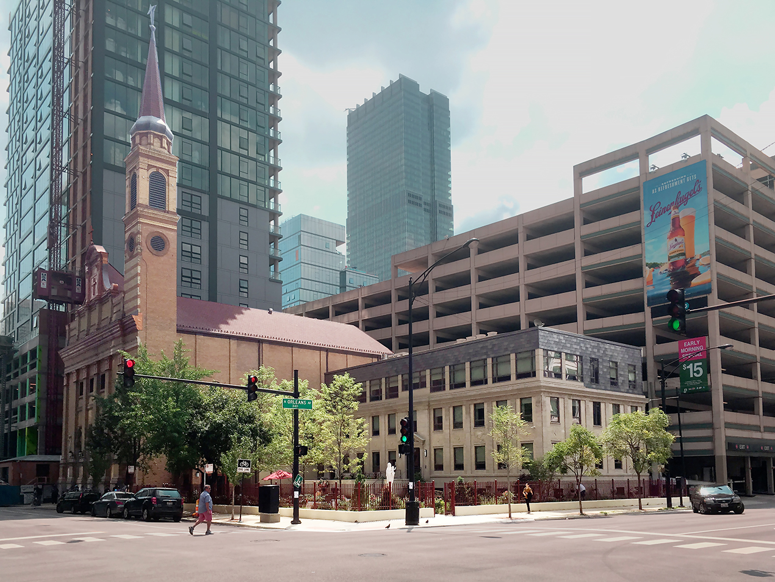Lawrence Hall established its Lawrence Avenue campus in 1900 to serve vulnerable youth. The disconnected twelve-acre campus, no longer supportive of Lawrence Hall’s mission, needed a unified space that would help to promote a sense of community.
Following a cooperative planning process with staff, stakeholders, & the surrounding community, MKB Architects prepared a phased master plan.
New buildings included an alternative school, library, community room, cafe, gymnasium, residential units, & administrative offices. The courtyard is a symbolic & functional center of the Lawrence Hall mission: the improved campus to be a central, secure, & safe refuge fostering positive growth between residents & staff, and for the organization at large.
