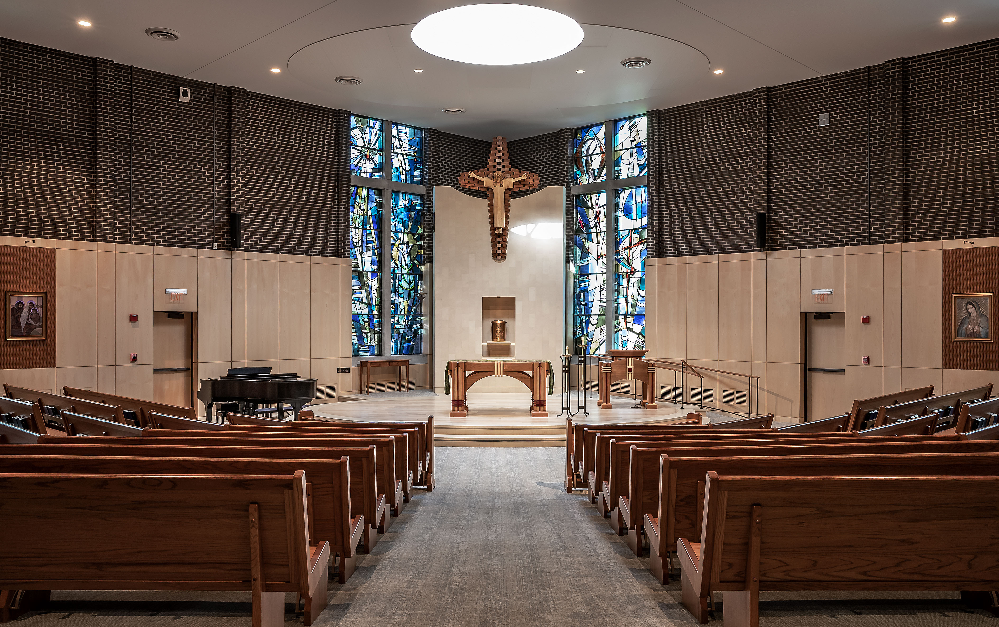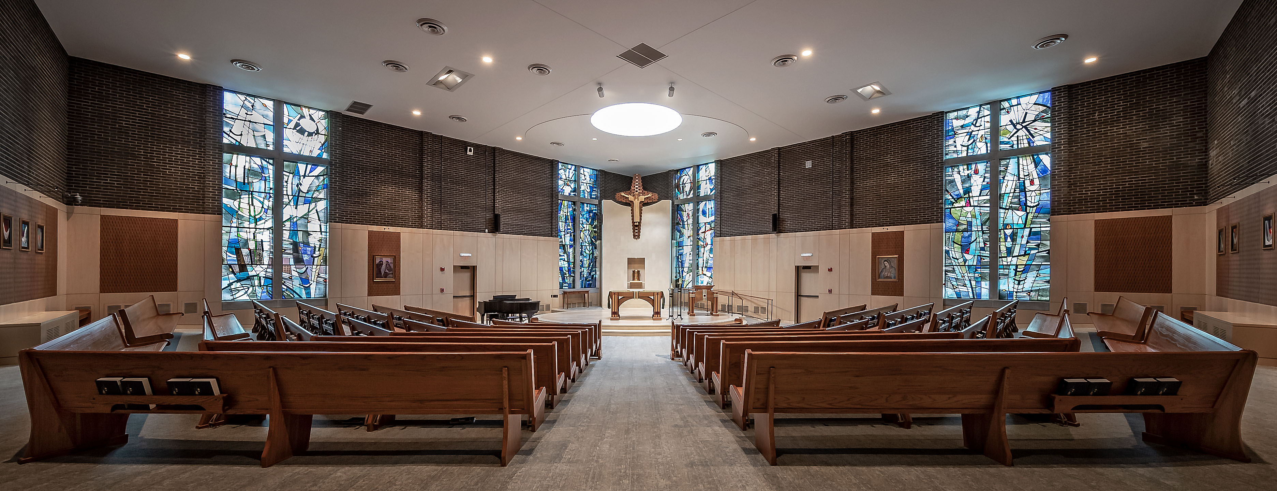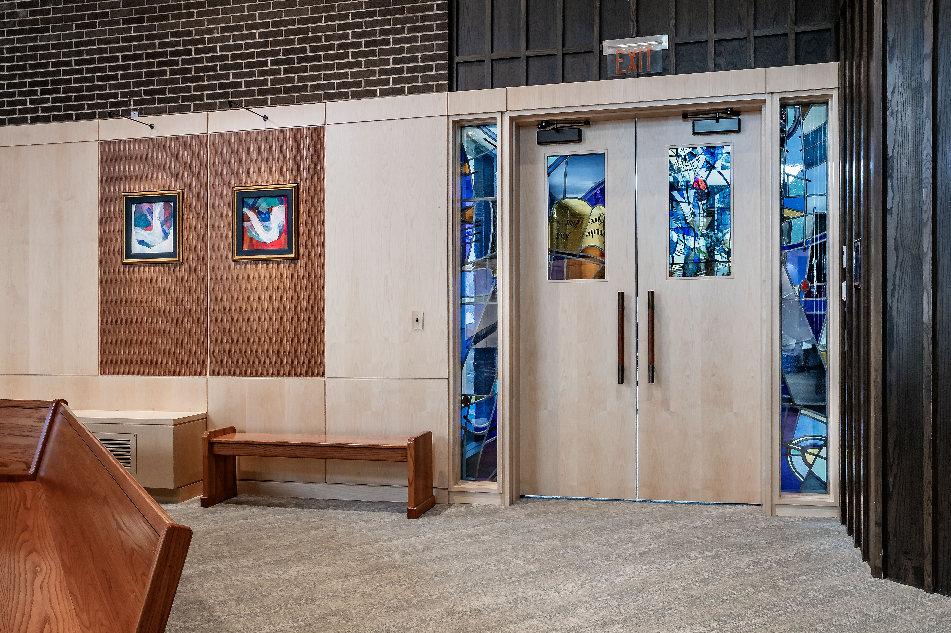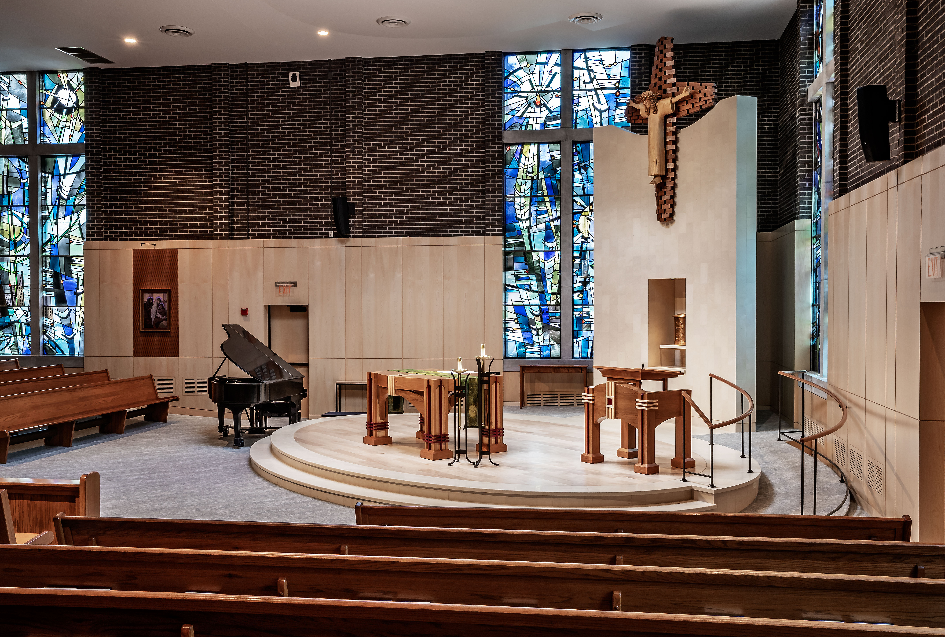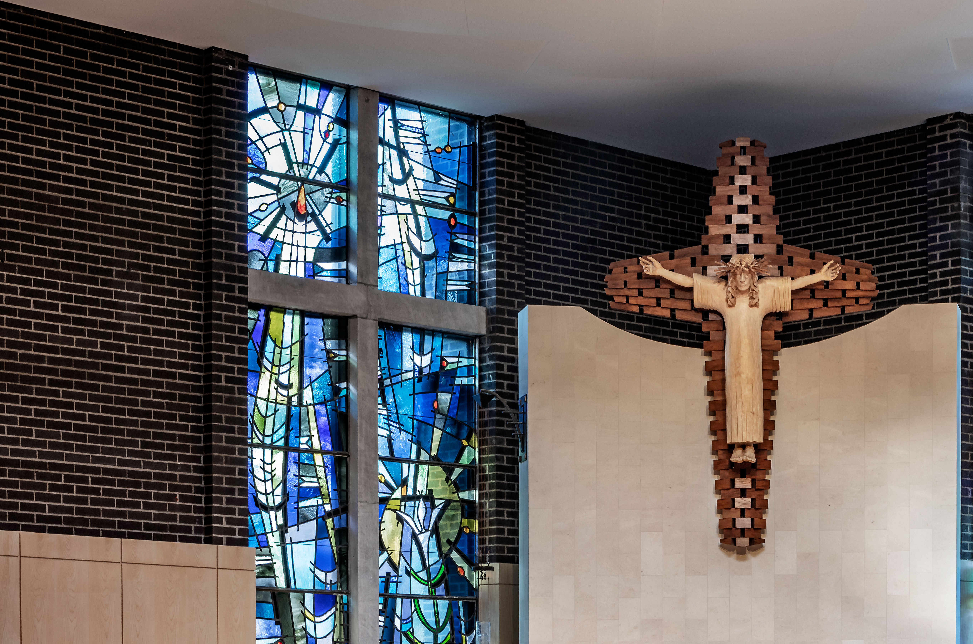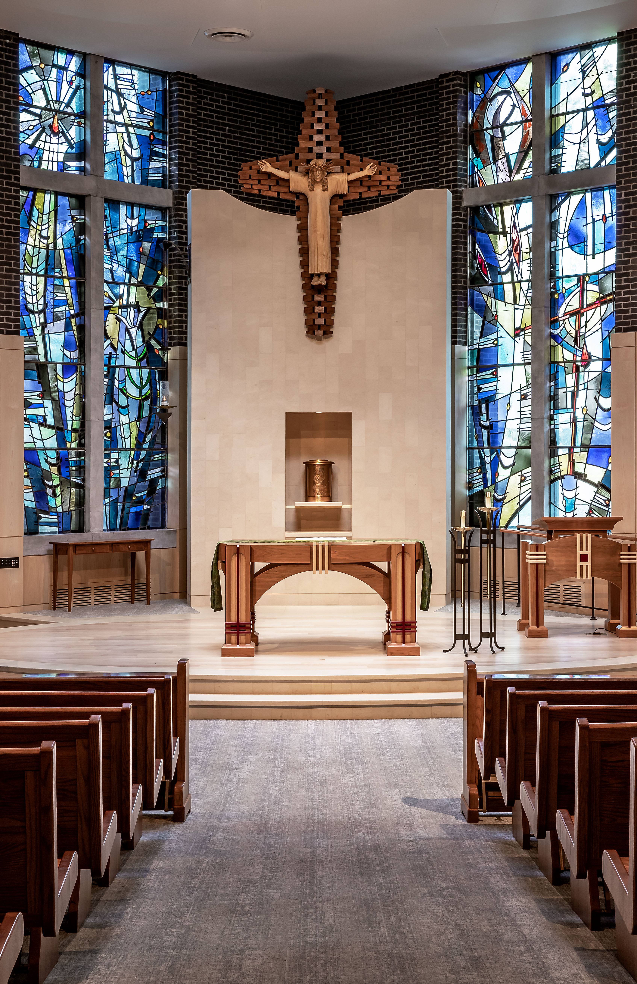As part of their 80th Anniversary, and the 50th Anniversary of their current location, Sheil Catholic Center at Northwestern University planned to renew their 1968 Chapel space.
The Chapel seats 350 in an intimate, square shaped worship space with raked seating. One of the main goals of the project was providing accessibility to the raised altar platform. After much study, MKB recommended replacing the entire existing multi-level angled platform and the attached brick reredos wall with a gracious oval shaped platform and ramp along with a new reduced scale reredos. The narrower reredos exposed two previously covered stained-glass windows, while maintaining the acoustic integrity of the space. The new platform design also met the client’s goal of maintaining the existing pew configuration and seating capacity.
The new layer of maple millwork panels around the entire perimeter provide a sense of warmth and brightness to the original dark brown-gray brick space. These panels also accommodate acoustical details, artwork, lighting, heating units, and additional seating. Inlayed plyboo acoustical panels within the maple panels complement the existing red oak pews, creating continuity between old and new.
In order to denote the location of the sacred space of the Chapel within the larger Center, new custom doors with inlayed stained glass were installed in the main entrance.




