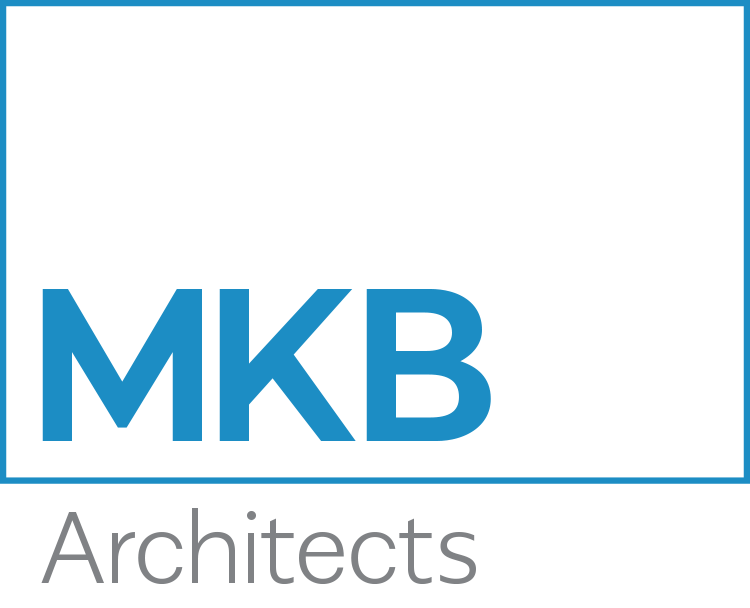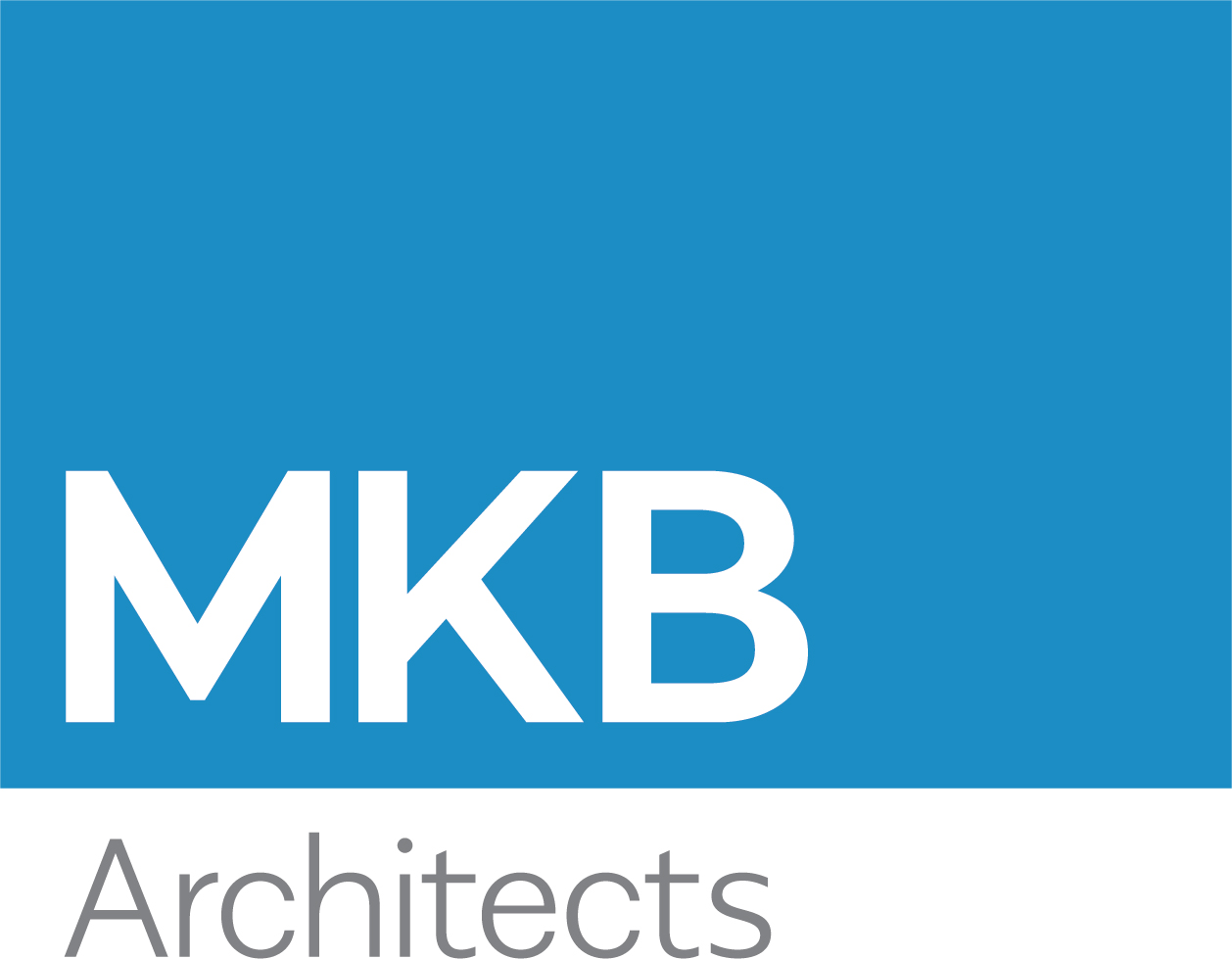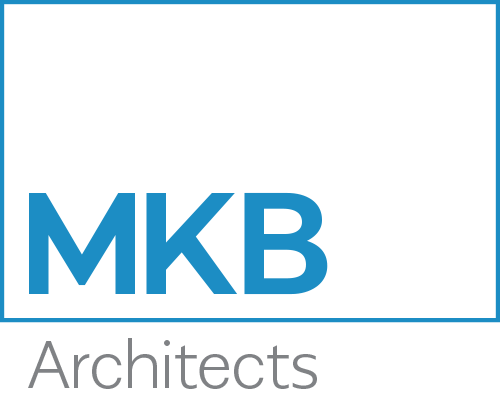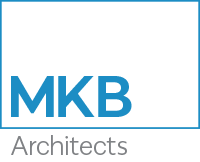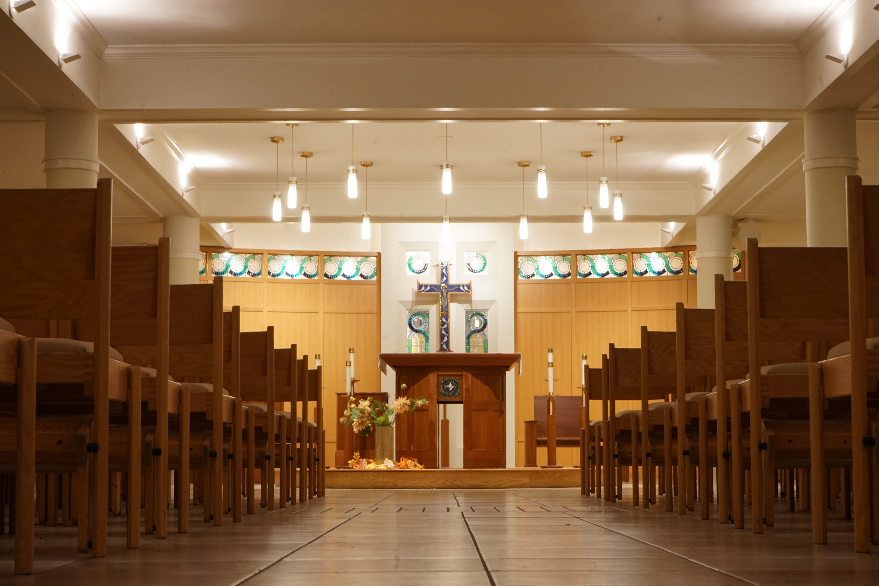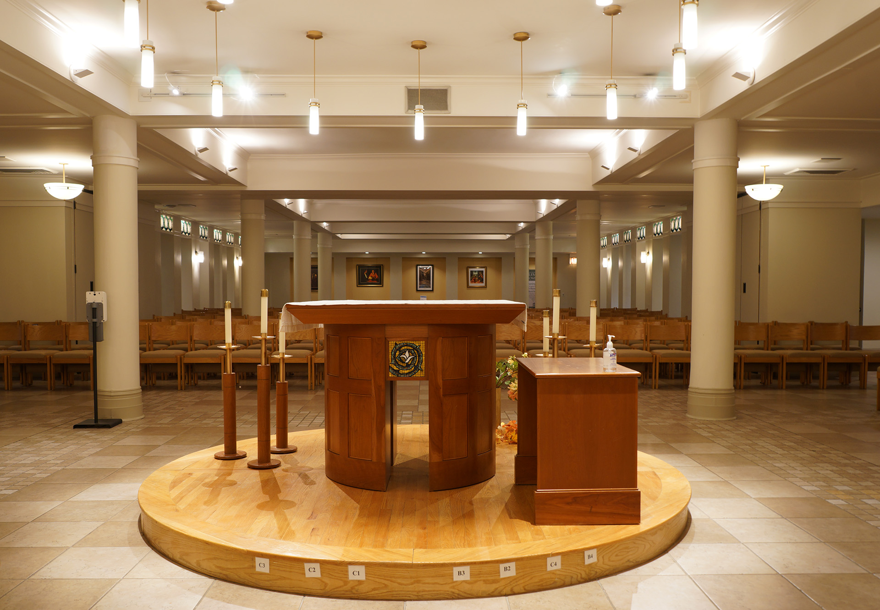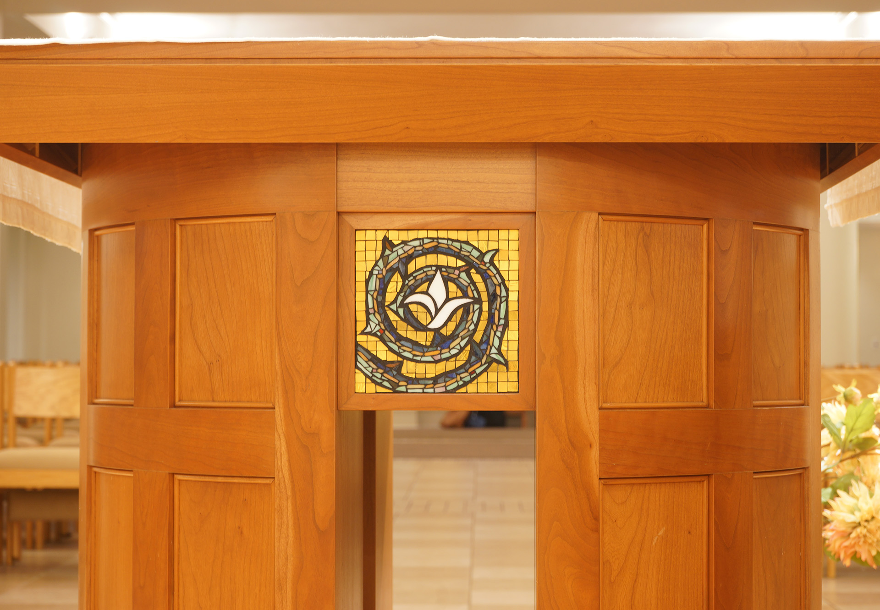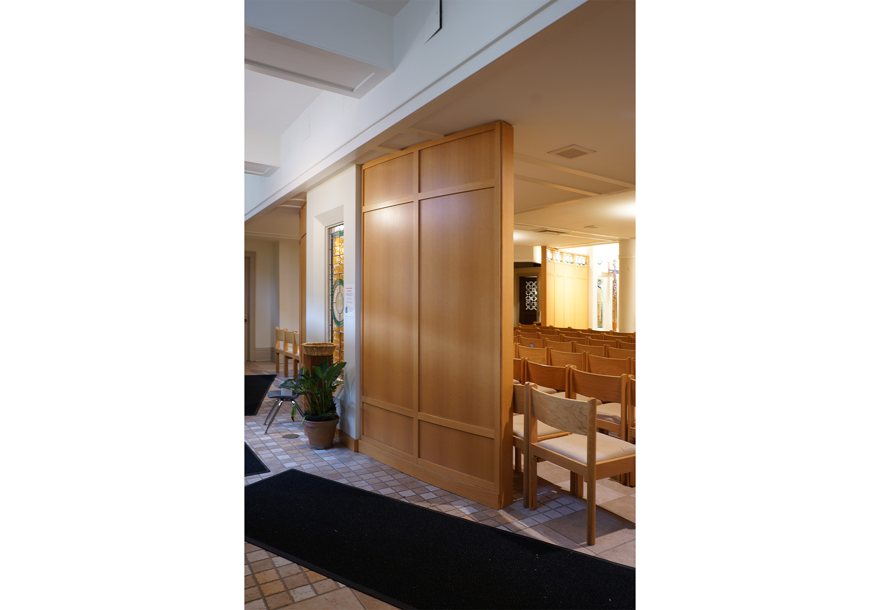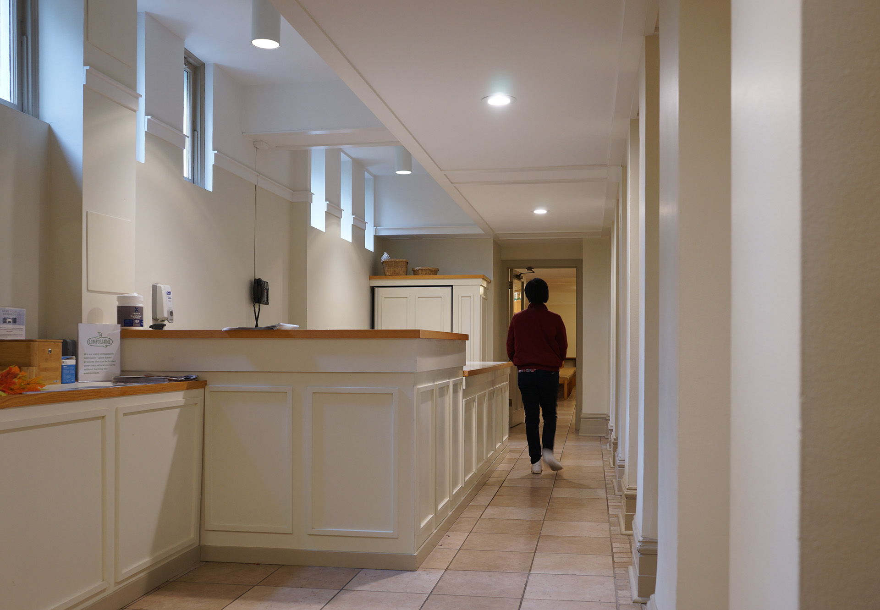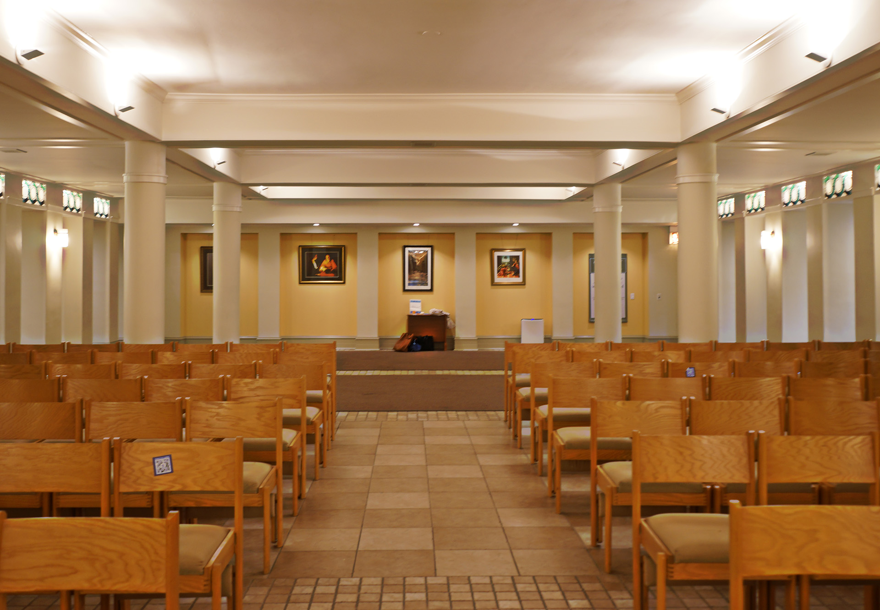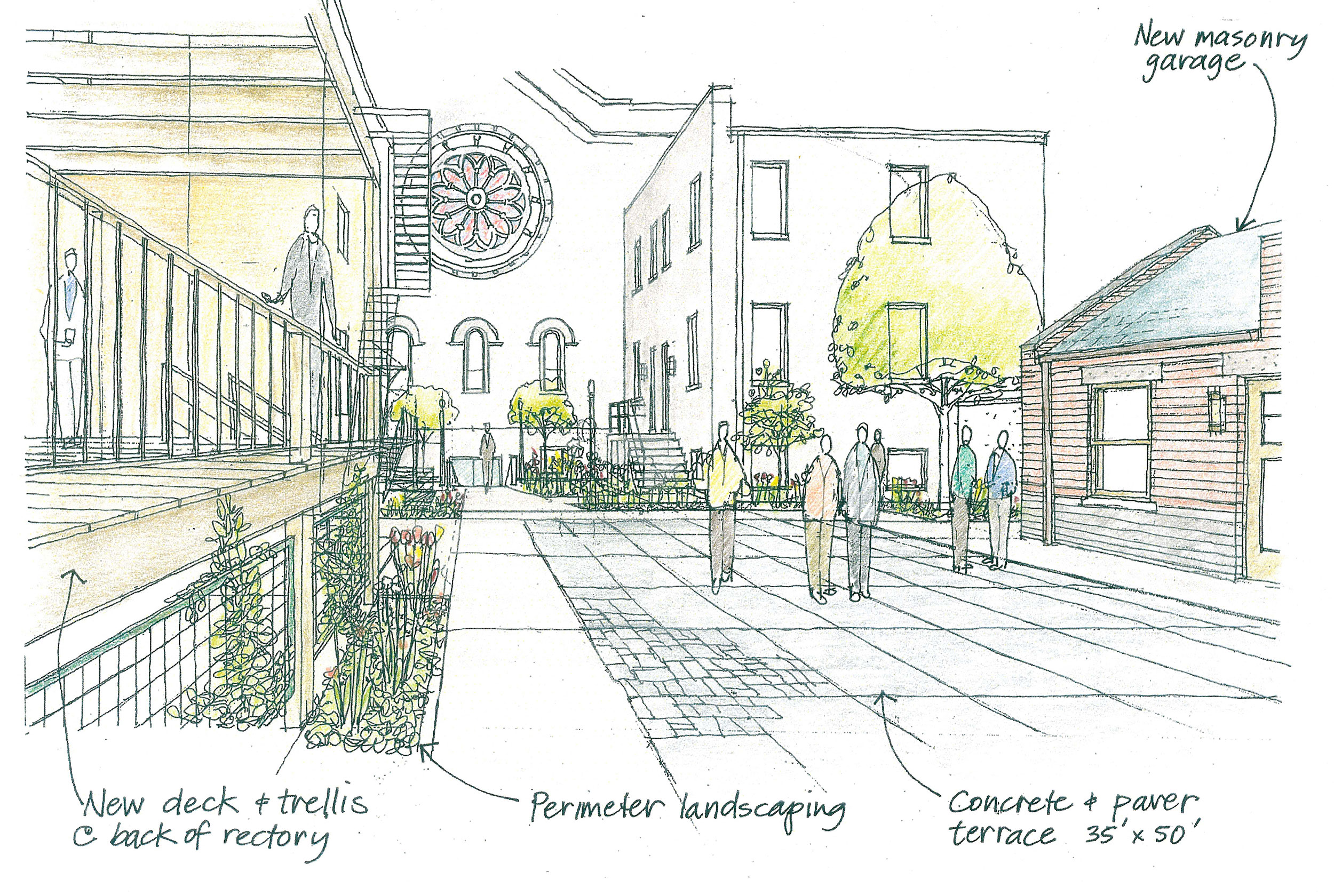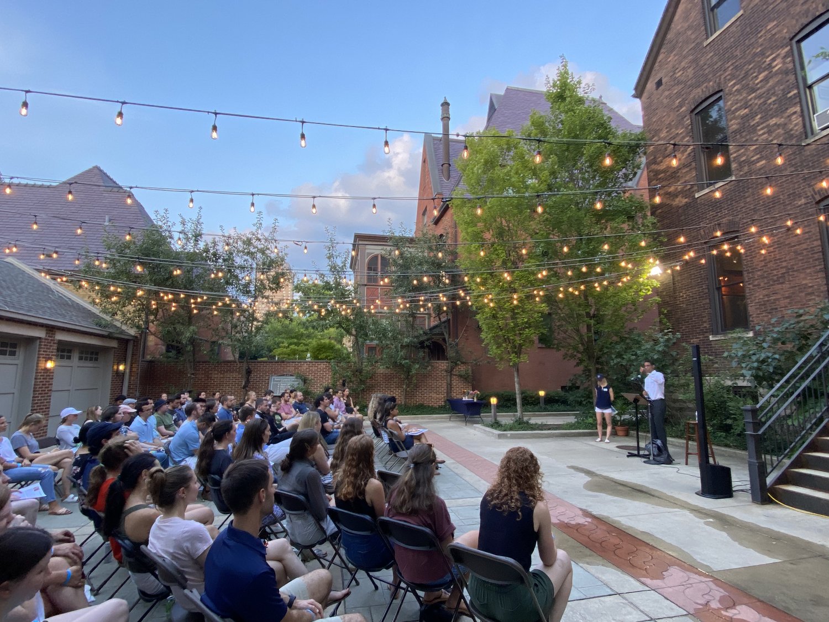MKB assisted Saint Clement Parish in implementing three phases of a campus master plan over ten years. The projects include: a Chapel renovation, a Classroom and Cafeteria renovation, and a Courtyard renovation. MKB interfaced with the Saint Clement Building Committee and the Business Manager on all projects. The architect/general contractor team worked together on all three phases, minimizing budget issues and coordinating scheduling. The following campus plan highlights the phases and projects.
Chapel
Parish Center & Classrooms
Courtyard
Saint Clement Parish is located in a dense urban neighborhood, where their only exterior space was a small parking lot behind the rectory. MKB Architects transformed the parking lot into a community courtyard that can accomodate up to 200 people for after Mass gatherings and outdoor social parish events. The courtyard hardscape design used stamped concrete water motifs, the symbol for Saint Clement, and custom concrete colors. Trees, landscaping, outdoor lighting and a four car garage were also included in the project scope.
